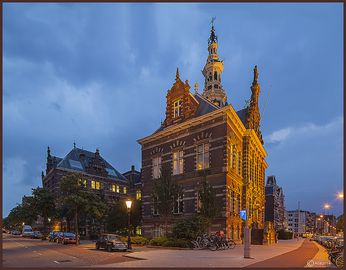

Designed by the architect Kuipers in Neo-Renaissance style, the town hall was completed in 1892. Above the door is the coat of arms of the former municipality that was eventually, thanks to urban expansion, absorbed into the Amsterdam proper. The Renaissance style is expressed in the classic gables that together with the turrets and the bay windows give it both a historic reference and a historic character. Other notable examples of this architectural style in Amsterdam are the Amsterdamse Stadsschouwburg on the Leiden square and the Tropical Museum on the Mauritskade.
The building lasted as a town hall just for a brief period of four years. Until 1896, Amsterdam proper municipal boundary ran along the Van Ostadestraat, not 100 meters north of here. From the mid-19th century onward, the northern part of this township along the Amstel developed at a rapid pace. The population grew rapidly as more and more people settled and businesses established their branches here. This was primarily due to the available space, but was also encouraged by the fact that the taxes in the new town were considerably lower than in Amsterdam. The Nieuwer Amstel was a thorn in Amsterdam's side and various unsuccessful attempts were made to annex it to the city proper.
For this very fact, in order to strengthen its independence, Nieuwer Amstel had plans to invest considerably into development - housing and road construction. To underscore its opposition to absorption by Amsterdam even further, a town hall was erected close to the municipal border In 1892. However, all these efforts were in vain and despite opposition and even petitions to the Lower House of the Dutch Parliament in the Hague, in 1896 the Nieuwer Amstel became part of the municipality of Amsterdam.
Between 1914 and 2007 the former town hall and the surrounding structures housed the city archives. More recently it has been in use as a local center for creative industries and cultural activities.