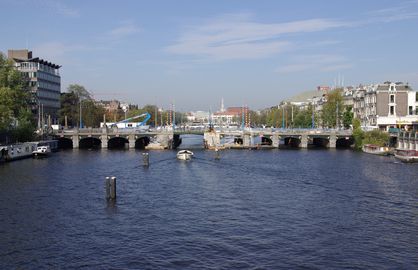

Hoge Sluis, or Bridge No. 246 is a monumental double bascule bridge with ten passages designed by William Springer in the Parisian style. The older bridge dating to the 17th century was replaced by the present one in the end of 19th century. The slab and partially bascule bridge is decorated with ornamental pieces of cast iron depicting the city's coat of arms, a stone vase balustrade, obelisks of stone decorated with lantern bearers and matching lanterns. This bridge straddles Sarphatistraat street.
After the fourth expansion of Amsterdam in 1662, a 220-meter bridge over the Amstel was erected at this spot. The bridge was the same height as the river banks, about six feet, and was perhaps too quickly named Hooge Sluis. 'Sluis' is the Dutch word for 'sluice', a sliding gate or door in a lock. However, for some reason in Amsterdam it was not uncommon to name stone bridges with no movable parts by this term.
On either side of the bridge, two bastions were built and just like the IJ, the river was closed off with wooden scaffolding to hold off the enemy ships. Within the bridge was a narrow passage that was kept locked by night or in emergencies. A small customs house where the excise duty on incoming vessels were levied was also erected by its side.
The bastions and the bridge were a popular walking trail for Amsterdammers and Hooge Sluis was a popular scenic spot offering the panorama of the Amstel. The original bridge consisted of 35 stone arches, eleven of them over the river. Three of these were passages for ships. In 1823, by order of King William 1st, the two middle arches were removed and replaced by a wider passage with two movable valves that acted as draw bridges. In the new bascule bridge abutments cellars were built. This change was necessitated by the increasing sizes of the passing barges and ships. The construction of additional canals had also increased boat traffic.
In 1882 the old bridge was demolished and atop the 17th century brick pillars a new monumental bridge was constructed after the design by architect William Springer. The new bridge was modeled after the Pont Neuf over the Seine in Paris. This new bridge was a bascule bridge with double flaps. In 1903, the bridge was reinforced to meet the required standards for the heavy electric trams. In 1977 the old bascule cellars were completely demolished and replaced by new concrete ones. The deck was now also made of concrete and the bridge valves replaced. Nevertheless, to this day it remains necessary to intensively cool the deck with cold water during hot weather make sure the bridge closes after being opened. For this purpose, in 2003, a sprinkler system was installed.
During the next renovation it became clear that the foundations of the bridge were affected so heavily that a complete renovation costing 8 mln of Euro was inevitable. It was proposed to build an entirely new bridge, however a monument and a city landmark would thus be lost. Eventually it was decided to renovate but maintain the historic appearance. In 2009, a temporary bridge was constructed right next to the Hoge Sluis to keep the traffic and the pedestrians on the go, while the old bridge was demolished. First, the monumental stone parts were disassembled and stored. Then the old pillars were removed and replaced by new concrete ones with deeper foundations. Then the old brick coating was reapplied to give it the original appearance. On July 15 2012, the 350-year-old historic bridge reopened. The total costs of the renovations in the end added up to €27 mln.