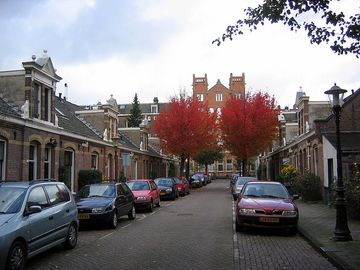

This neighborhood is called the Diamond Quarter and the streets here are named after
gemstones. This neighborhood forms part of the larger Nieuw Pijp district (which, in turn, is part of the yet bigger De Pijp) and was built after the urban design by J. C. Epen in 1922. This district is a fine example of the Amsterdam Architecture School which was the prevalent style in the 1920s and 30s. Typical of the Diamond District is the color choice of door and window frames. The combination of yellow and green give the buildings something of a monumental character. Up until World War II it was mostly workers in the diamond industry that lived in this neighborhood.
During construction of the Nieuw Pijp, the municipal government actively supervised and intervened into the urban expansion project, both generally and particulararly in regard to the quality of the new houses. In 1905, the renown architect H. P. Berlage drafted his first urban expansion plan for this part of Amsterdam. This initial design included much greenery, ponds and canals, housing in low and high-rise buildings and communal facilities. Ultimately, this plan was only carried out in a part. Many critics of Berlage's plan, represented mainly by Mr. Wibaut, who was the city's Councilor for Housing and a Social Democrat, have ensured that urban expansion in de Pijp mainly consisted of affordable and high-quality housing for the workers and focused less on landscaping and low-rise housing. The second Plan Zuid proposed by Berlage in 1914 was therefore less extensive. De Pijp became a working class neighborhood, while on the other side of the Boerenwetering, homes for the more affluent Amsterdammers were planned. Berlage mainly focused on the street plan of De Pijp, while the homes that were built in the subsequent decade were largely done in the Amsterdam School style. Ironically, many of the Amsterdam School architects did not consider themselves Berlage's followers but rather his opponents.
A portion of the Diamantstraat is characterized by low-rise housing. The block of low houses along the Diamond Street, Ruby Street and Lutmastraat was commissioned by Gerard Adrianus Heineken, the owner of the famous brewery and at the time also serving as the director of the board in one of the city's biggest housing corporations. These houses were designed by the architect Gendt, best known for his work on the Concertgebouw on Amsterdam's Museumplein.
English cottages were the inspiration for this low-rise housing project. Heineken owned the land atop which the houses were constructed. He obtained the land fairly cheap because it was then still part of the Nieuwer Amstel suburb, before the latter was absorbed into Amsterdam proper. During the halcyon days of the diamond trade, many of the diamond polishing industry workers and employees of the nearby Asscher factory lived in these houses.