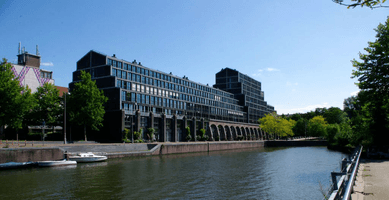

Right across from the Artis Zoo, the Entrepotdok canals north side is lined by a row of distinct Amsterdam warehouses that form a residential complex by the same name. The former warehouses were remodeled into modern lofts and now form the largest inhabited warehouse complex in Amsterdam.
The oldest warehouses of the complex were built in early 18th century. 50 years later, the theretofore private warehouses were bought by the state. Up until 1895 goods could be stored in the warehouse on a temporary basis, without being taxed. Ships entered the canal through the sluices that connect the Nieuwe Herengracht to the IJ. Merchants were only required to pay excise tax once the goods were brought to the market. Because of this, the complex remained completely fenced off. On the Laagte Kadijk a wall was built and at the Kadijksplein square there used to be a gatehouse. Warehouses were also further extended; the middle part of the warehouse complex was erected between 1830 and 1840. 84 monumental warehouses, named after Dutch and Belgian cities, stand here to this day. The cities they were named after still painted on plaques above the entrances. A crane that once loaded and unloaded goods from the barges was left as a token of the old times.
Around 1890, after the construction of the Nieuw Entrepotdok at the Cruquiusweg, the Entrepotdok lost its his function as a depot for goods not cleared by the customs, and the buildings were empty for quite a long time. As a result, the property was appropriated by the municipality. The lower floors were still occupied by a few companies, but the complex was hardly looked after and several warehouses were in an extremely dilapidated condition. Unfortunately, much of the old construction in this area was eventually demolished, in particular on the Kattenburg, the Wittenburg and the Oostenburg, but the Entrepotdok survived and was declared a national monument, so that demolition is no longer allowed.
After decades of struggling financially, in the early 1980s, the city alderman finally pressed the housing association De Dageraad and Van Stigt Architects to develop a new plan. The architect Joop van Stigt decided to knock down the interiors (which were allowed to be demolished, while facades had to remain intact), which resulted in very long, dark empty tunnels that were supposed to house apartments at the front and at the rear and built around the shared courtyard. Thanks to the latter, the housing complex would receive enough sunlight. Thereafter, new local businesses moved into the ground floors and the first floors. The cellars are now used as storage, while behind number 52 there is a sizable parking lot. In 1984, the first homes were completed in the warehouses 79 to 84 (dating from 1708) and, in 1989, into the first warehouse at number 13 also dating from 1708. Quite uniquely for subsidized (rent controlled, low cost and quite affordable) city housing at the time, the new residents could choose where they wanted to have their kitchen and the bathroom installed.