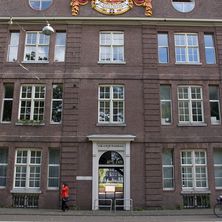

The former military barracks, housed at the Oranje-Nassau Kazerne, were commissioned during Napoleons rule over the Netherlands by the emperor himself. This large building was supposed to house 2,400 garrison troops, and was supposed to impress the Amsterdam citizens with the magnificence and power of the French empire. In 1810, Marshall Oudinot laid the first stone of the barracks, which were originally named the Quartier Saint-Charles. The design by the city architect Abraham van der Hart and the French artillery officer Picot de Maras was based on the Vauban barracks in Freiburg, which had no corridors; instead the soldiers' living quarters could be reached only via internal doors and staircases.
The city was obliged to pay for the construction of the building, and the costs amounted to 58,000 guilders for the land as well as reparations to two removed millers; plus an additional 701,888 guilders for the construction itself - a massive amount of money in those days! Every Amsterdam citizen was obliged to pay a cut towards the costs, and those who refused were forced to provide lodging to the French soldiers instead. In 1813, soon after the building was complete, the French withdrew from the Netherlands and the building was renamed in honor of the House of Orange-Nassau, who had just become the newly appointed Dutch royal family. Napoleons coat of arms on the central tympanum of the building was replaced by the richly sculpted and colorfully painted one that belongs to the Orange-Nassau, while on the side tympani, the French eagle was replaced with the Dutch lion. In medieval architecture, round (Roman) and pointed (Gothic) tympani usually had reliefs. In later architecture styles, it was in the form of a triangle above entrances and portals.
The barracks were subsequently used for housing the Dutch 7th Infantry Regiment; but the building was declared too humid and too drafty and, in 1830, it was declared unsuitable for military housing. From 1839 onward it was used to house animals from the adjacent Artis Zoo until the Dutch state took the building over from the city. It was then first used to store artillery and military vehicles and then - curiously - after 1892, was home to the carrier pigeons of the military carrier pigeon service (Militaire Postduivendienst, later renamed Rijkspostduivenstation). For some time during the 20th century, the building again served as barracks for infantry troops. This was also the place where the young men from the city who were drafted for military service underwent their physical examinations.
The building is atypical for Amsterdam in that its facade stretches a length of 278 meters. It measures 16 meters deep and its walls are 50 cm thick. A total of 3000 wooden piles were driven into the ground as the buildings foundations. The Oranje-Nassau Kazerne is the largest of a series of military buildings along the Singelgracht canal. These buildings, on either side of the Muiderpoort city gate, were constructed in the course of the 19th century along the city walls that protected the eastern part of the city. The buildings formed part of the Hollandse Waterlinie, a defensive line around Amsterdam that confined the city from foreign invaders.
During its renovation in the late 1980s, the building was converted into six eight-storey apartment towers. Each tower was designed by a different team of architects. Of the original buildings, only the kitchen and the office have survived. The building received a state monument status in 1970 and continued to be used as barracks until 1987, when the last troops, at last, moved elsewhere. Initially, since the foundations were unstable, there was a plan to demolish the building. It was estimated that it would cost 5 million guilders to restore the Kazerne. Following protests from local residents and the citys historic preservation society, new plans were presented to preserve and restore the original facade while the interior was to be converted into apartments and offices. In the summer of 1988, architects from six different countries cooperated in constructing 150 subsidized and rent-controlled homes. An additional 3000 m² of office space was created on the ground floor and in the basement and, in 1990, the first residents moved in.