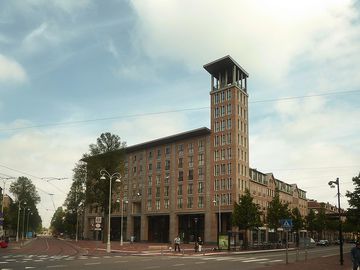

Javaplein did not receive its current modern look until 2010, after the construction of the Borneohof. The latter complex houses a branch of the Amsterdam public library, a florist, several restaurants, a gym and 67 apartments. The underground parking is large enough to shelter 170 cars. Thanks to its 37-meter high tower, the building has become the landmark of the Indischebuurt. The two gates, designed by the industrial designer Piet Hein Eek, feature artworks: the sidewall of the gate is covered with fragments of old doors. The building, proposed as an initiative of the housing corporation De Alliantie, was nominated for three architectural awards: the Zuiderkerkprijs, Golden AAP (Amsterdam Architecture Prize) and the Amsterdam Nieuwbouwprijs. The project won the latter award, and the building has given major impetus to the further development of the neighborhood.
Much earlier in the 20th century, the neighborhood association Ceram played a decisive role in constructing the bathhouse on Javaplein. In 1927 Ceram sent a petition to the municipality asking for a permit to build a bathhouse in the Indischebuurt. The population had by then increased to 65,000 residents (currently only 23,000), while only 3% of the housing was equipped with a bath or a shower. At the time, the residents of the neighborhood would use the bathhouse adjacent to the windmill Gooijer, which now houses the popular beer brewery and bar Brouwerij ‘het IJ.
The municipality pledged to build a bathhouse, however it wasn’t until 1939 that the plans were at last finalized. On July 25, 1942 - during the World War II - the Bathhouse at the Javaplein was opened by the NSB (the party that collaborated with the Nazis) Alderman J. Smit. The bathhouse at Javaplein was the last one to be completed in Amsterdam as, by then, the baths were losing popularity and giving rise to private showers installed directly in one’s apartment.
After the war, the bathhouse fulfilled a social function, where people met and where volunteers had the elderly help them with the weekly wash. The bathhouse closed in 1982 once almost all of the houses in the neighborhood had been equipped with a shower. Thereafter, the building served as a Hindu temple and later on as a thrift store. Today a popular with the locals restaurant and bar is located here. In the summer months its terrace is usually brimming with people all day and into the night. Inside one can still view the details of the former bathhouse.
Right across the Borneohof are the so-called 'Berlageblokken', three identical blocks of residential housing designed by the renowned Amsterdam architect H.P. Berlage. The Berlageblokken were built by the Association for Improved Housing between 1911 and 1915, and were meant for large low-income families. Those who moved to live here came, for example, from the slums of Jordaan. Thanks to these first inhabitants, the project received a bad name and was nicknamed the Fort of Sjako after the notorious city criminal who roamed the streets of the 18th-century Amsterdam.
Only after the renovation in 1969-1971 have the houses been equipped with separate kitchens and showers. Despite this intervention, the housing did not meet the contemporary standards and, thirty years hence, demolition seemed inevitable. Nonetheless, after successful actions by the residents to place the project on the monuments list, demolition gave way to thorough renovation.
Before the Amsterdam Housing Corporation could begin renovation, the complex was occupied by mainly Polish and Spanish squatters. In 2004, the buildings were at last cleared and the renovation ensued. The adjacent Benkoelenstraat and Langkatstraat streets were turned into a pedestrian zone. The new apartments have partially been sold and are partially rented out as subsidized housing to the young, 120 Amsterdam Conservatory students among them.